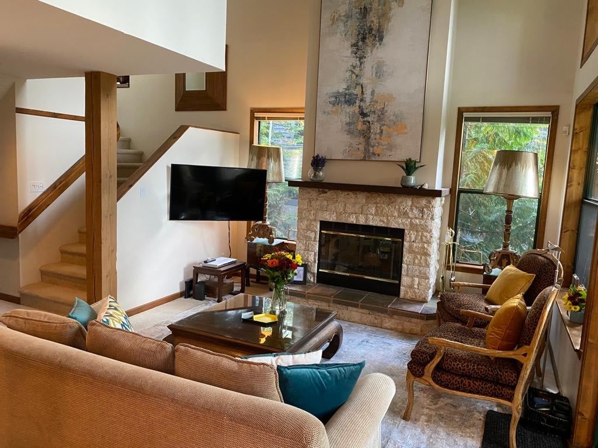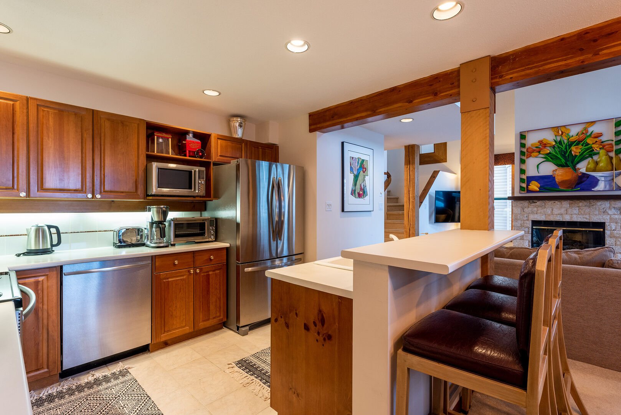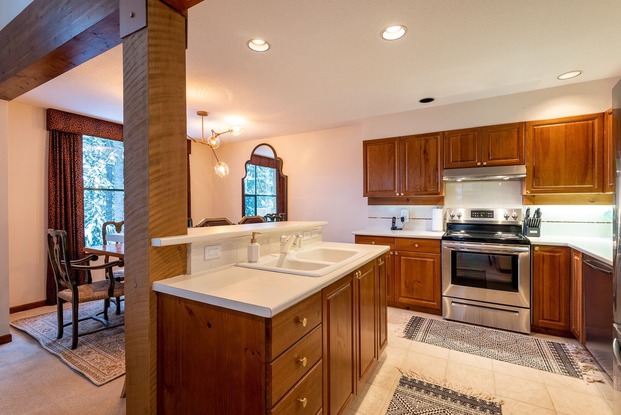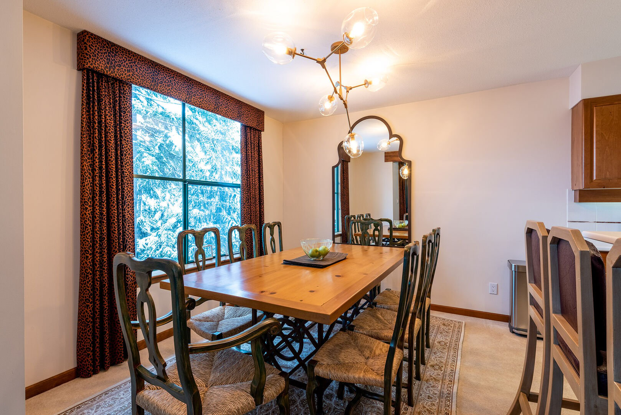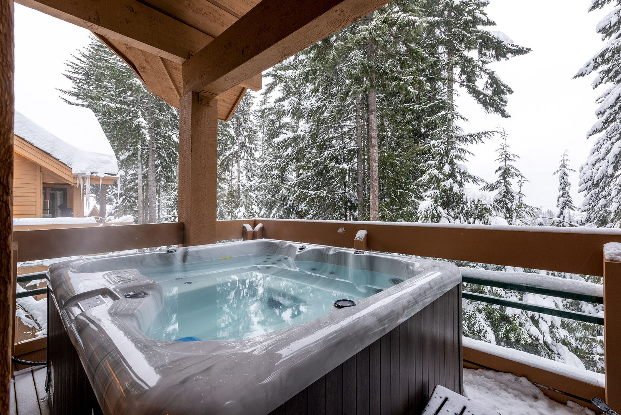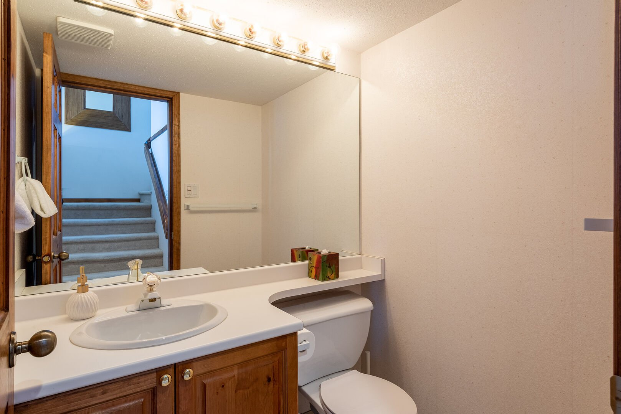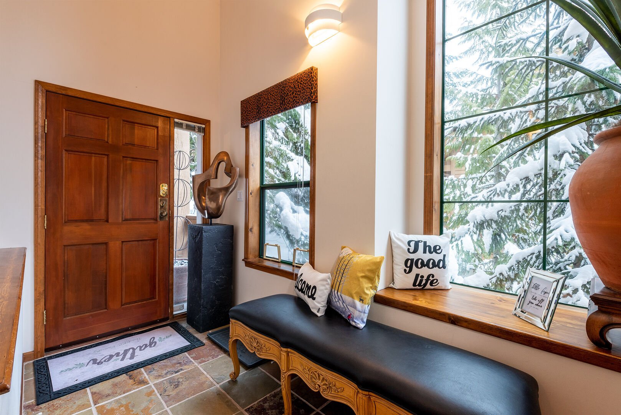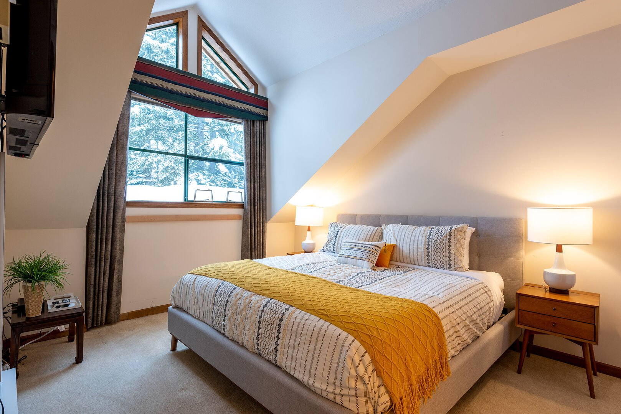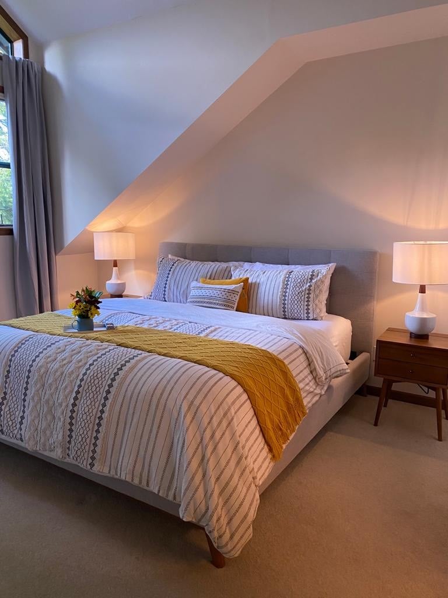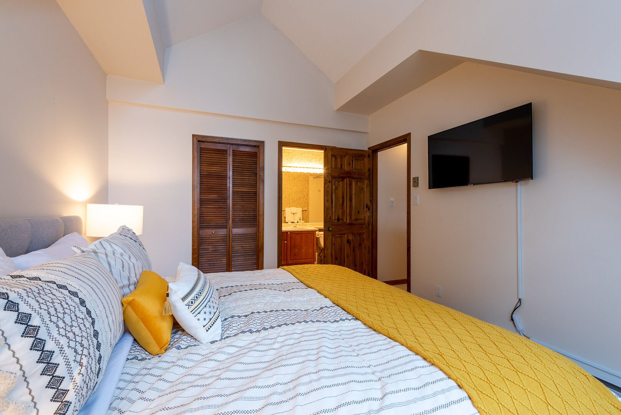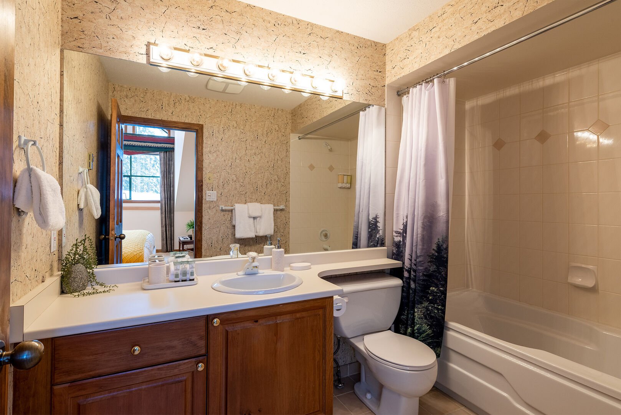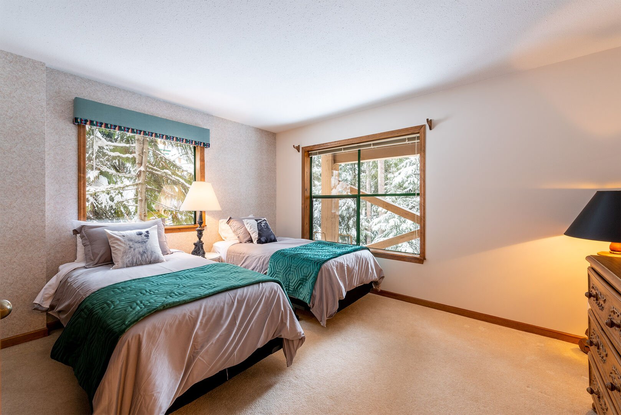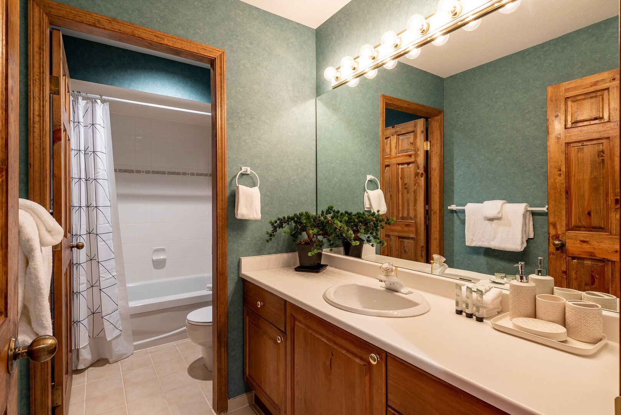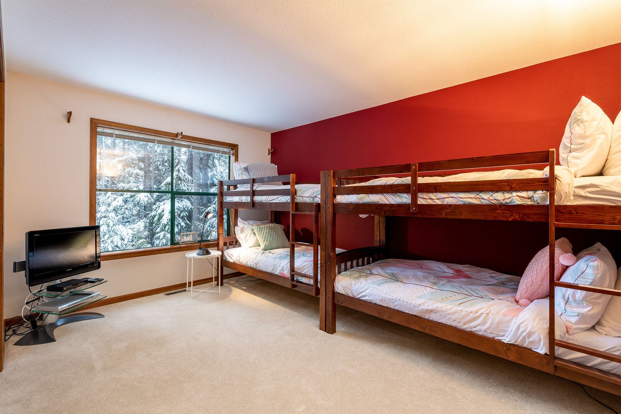Northern Lights #11 is undergoing an extensive, luxury renovation, which will transform this home into a spacious 5-Bedroom, 3.5 Bathroom townhome. Indulge in cinematic experiences in the new state-of-the-art media room.
Post-renovation bedding:
Primary Bedroom - King
2nd Bedroom - King or 2 Twins
3rd Bedroom - King or 2x Twins + 2 Upper Bunk Twins OR 2x Queen Beds*
* The bedding in this room has not been confirmed.
4th Bedroom (Common Room) – Queen Murphy Bed
5th Bedroom - King or 2 Twins
Max occupancy - 12 guests
PROPERTY HIGHLIGHTS
- Convenient location just minutes from Whistler Village.
- Ski in/out access from complex. Please note, there is a staircase with 100 steps followed by a small hill to access. This brings you to Whistler Mountain and down to the Whistler Village.
- Alternatively take a 10-15 minute stroll to the village base of Whistler Mountain via the complex road or a 2-minute taxi ride to access gondolas near the Westin Hotel and Resort.
- Enjoy quiet and privacy with stunning mountain and valley views.
- The open main floor boasts a wood-burning fireplace, vaulted ceilings, a fully equipped kitchen, and a dining area.
- Deck accessed from living area with private hot tub and barbecue.
- A portable AC unit is available on the main floor only.
- Larger groups can book this home in conjunction with our neighbouring Northern Lights #17 & Northern Lights #29 properties.
- Ski-in/ski-out access from the complex. Please note there is a staircase with approx. 100 steps, followed by a short hill. This brings you onto Whistler Mountain and down to the Whistler Village with access to either mountain. Please see ski in/out map in photo gallery.
- Parking: Private double-car garage (6’6” clearance) + boot dryers + 1 visitor pass. Visitor stalls based on availability
- Occupancy: Standard is 10 guests, maximum is 12
- Extra guest fee: $50/night per adult
- Baby gear rentals: Pack & Play, highchair, baby gates, etc. available to rent for nightly fee. Subject to availability.
- Note: Portable AC unit on the main floor only. One fan per bedroom is provided. Compensation or refunds not provided for warm temperatures.
- 1-night deposit due at time of booking. Remaining balance due 30 days prior to arrival.
- A 3.5% processing fee is applied to credit card payments.
- For alternate payment methods, contact Aloha Whistler Accommodations.
- All payments are non-refundable once processed.
RMOW Business License No.: 00013926
BC Registration No.: PM837274728


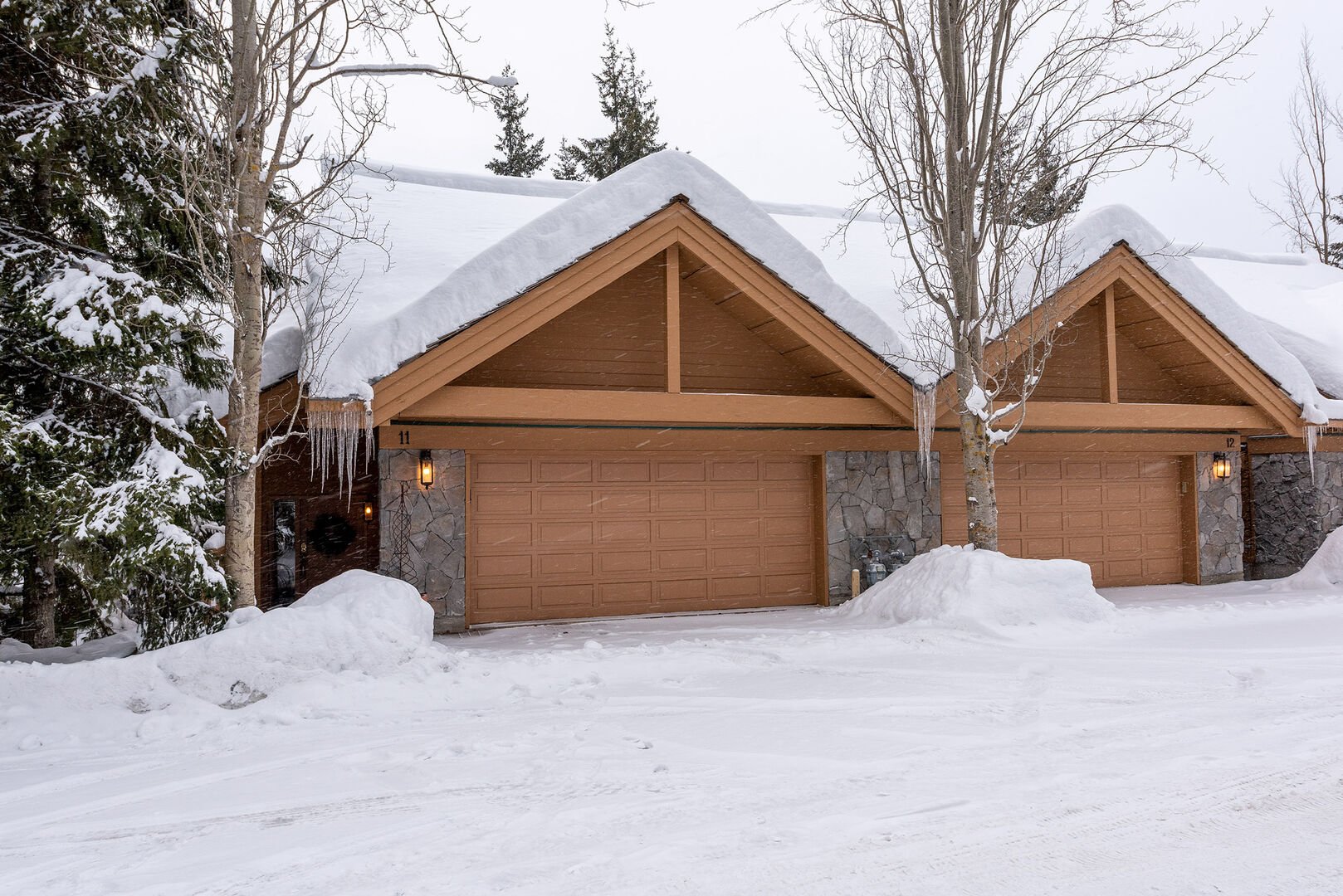
 5
5 3.5
3.5 12
12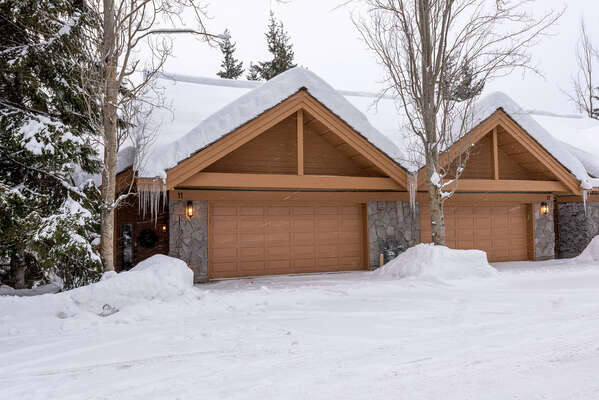



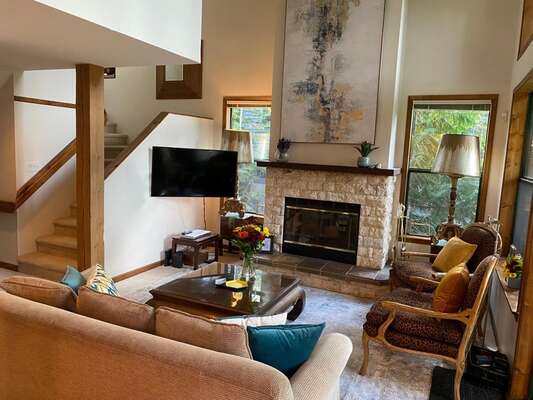

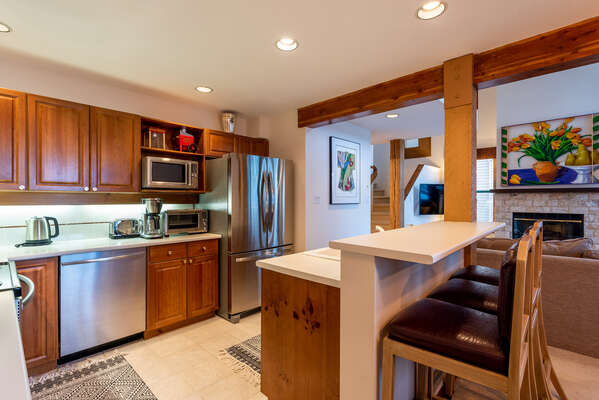


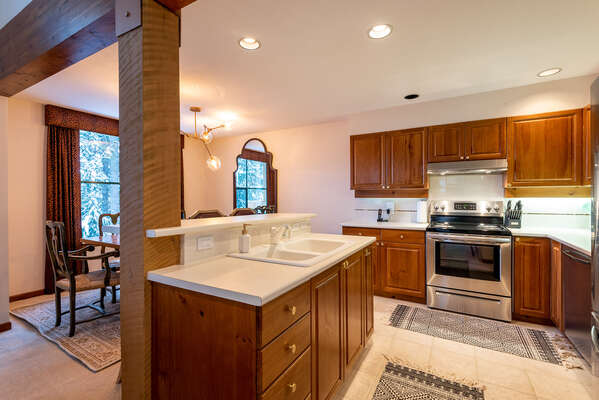

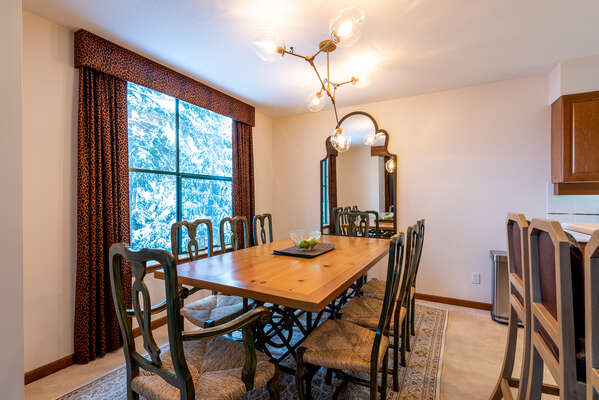
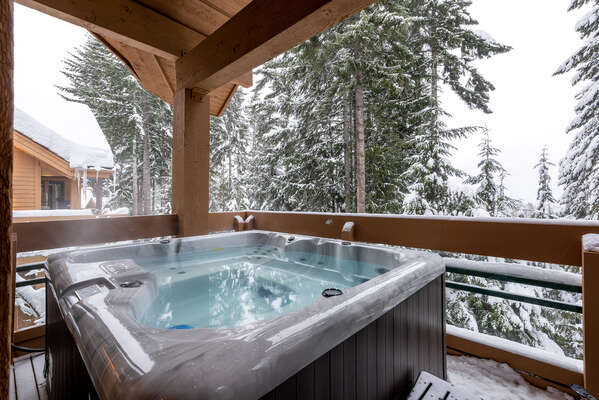



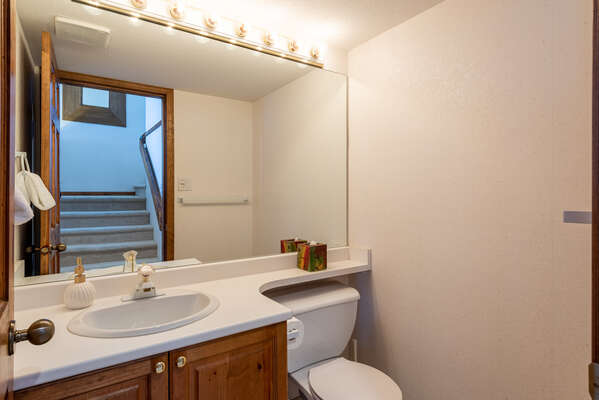
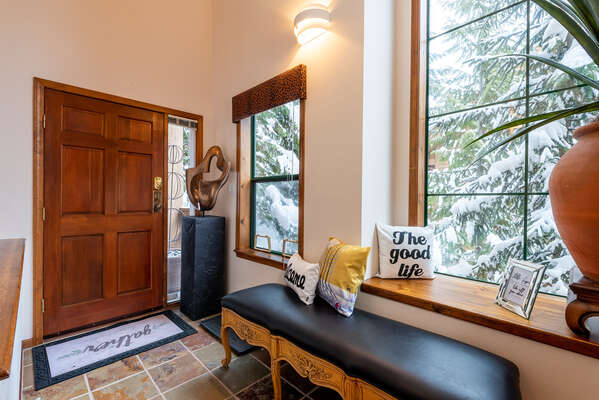
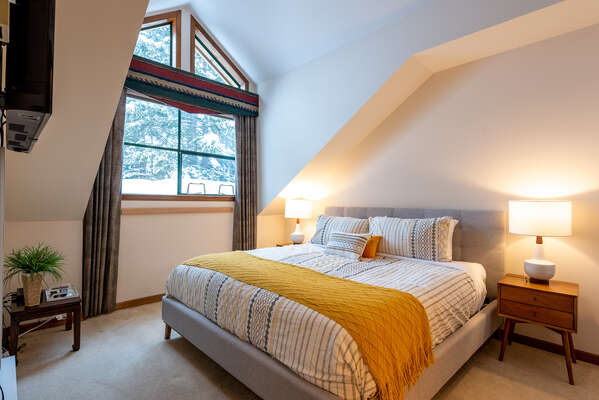
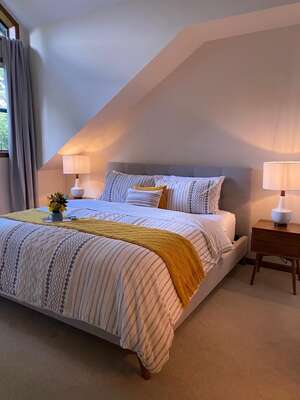
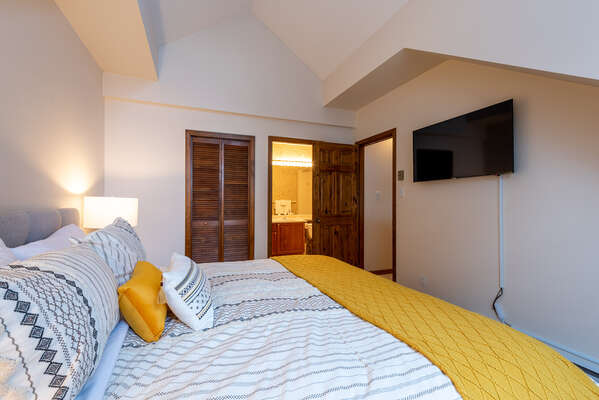
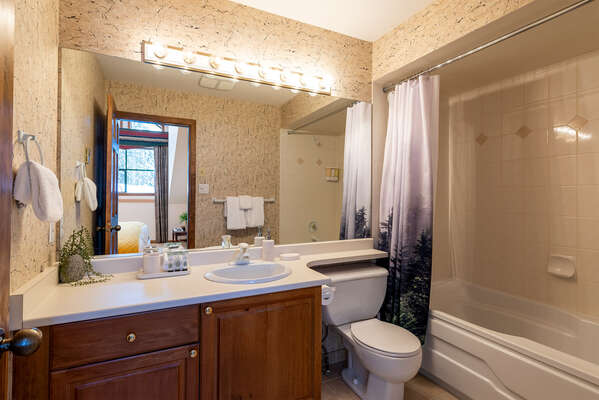


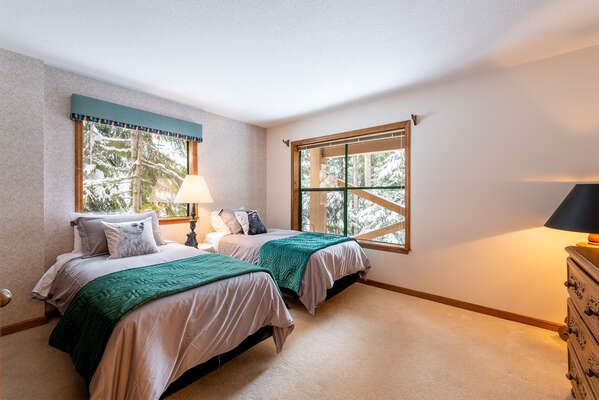
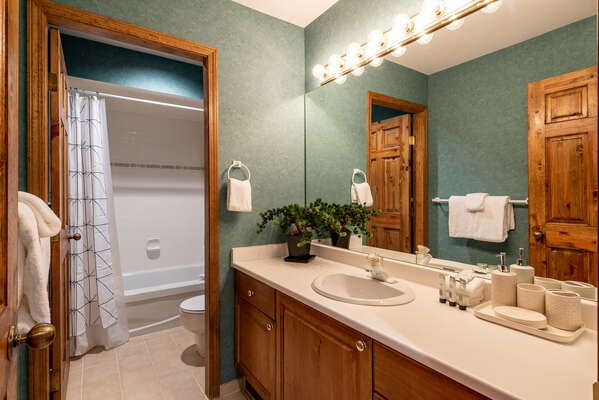


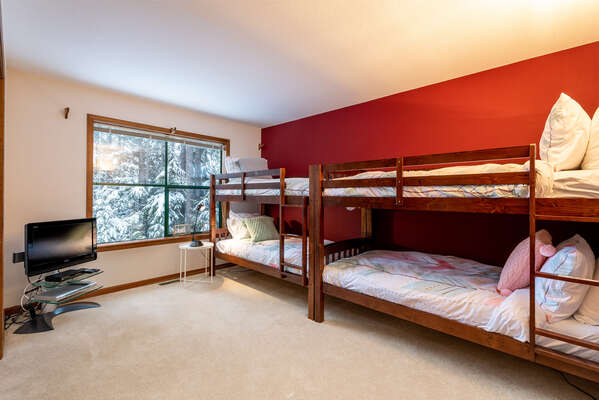





 Secure Booking Experience
Secure Booking Experience



