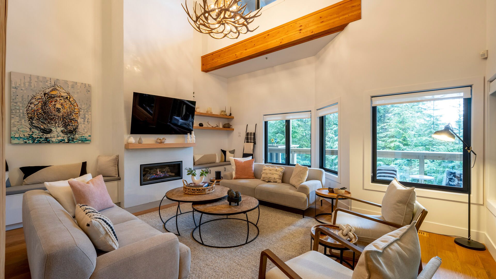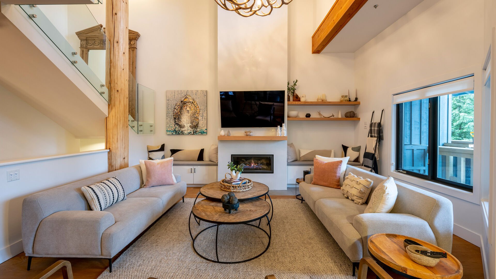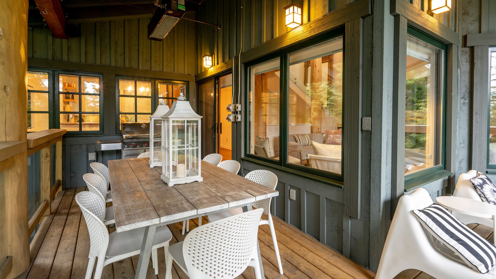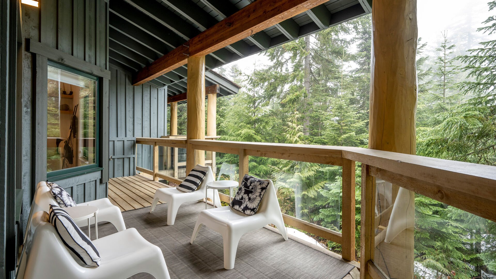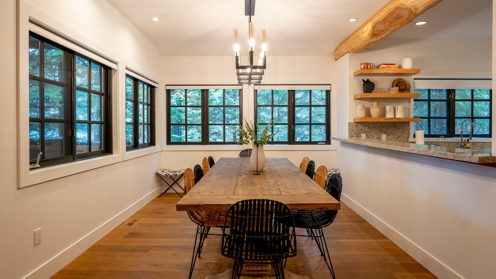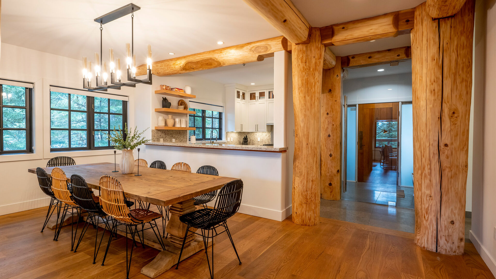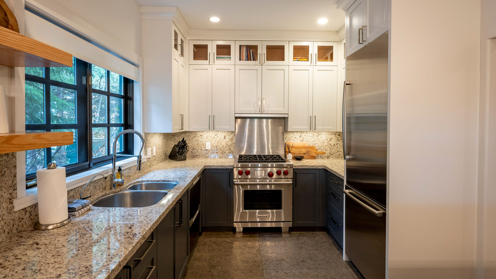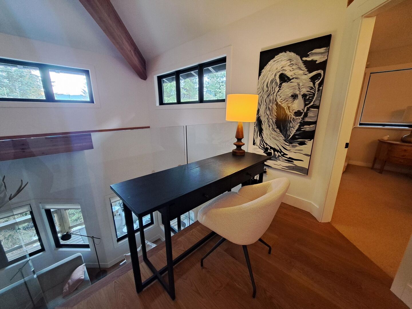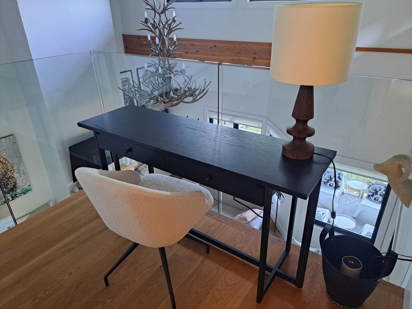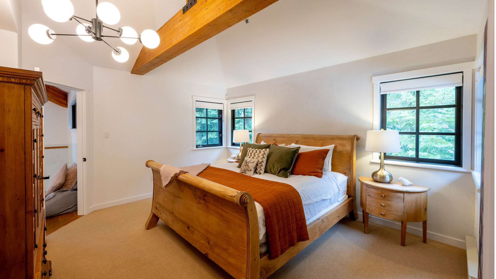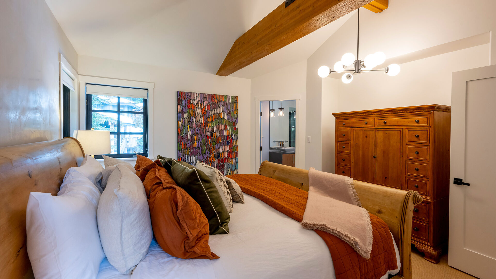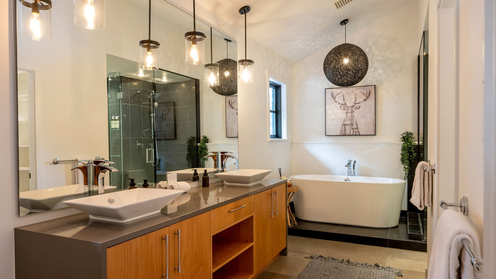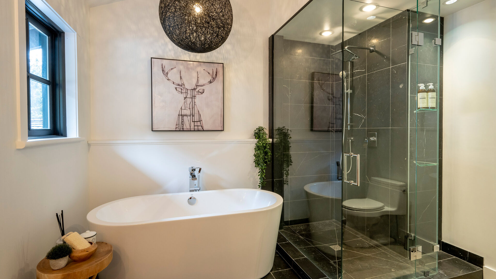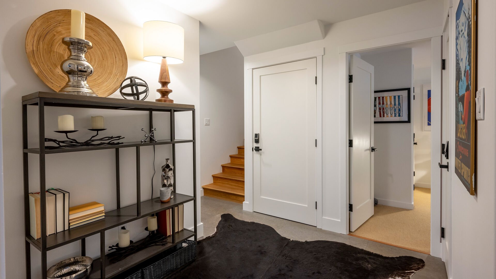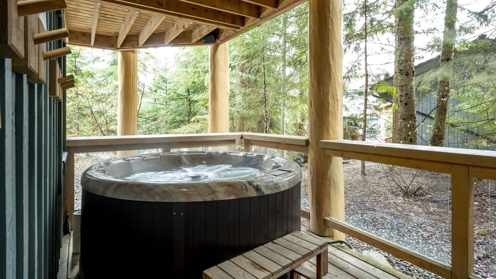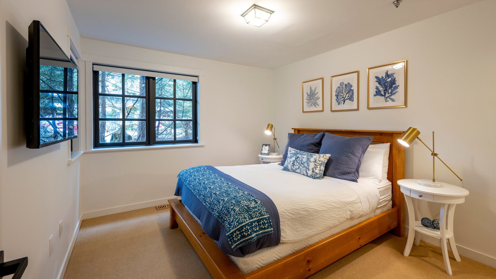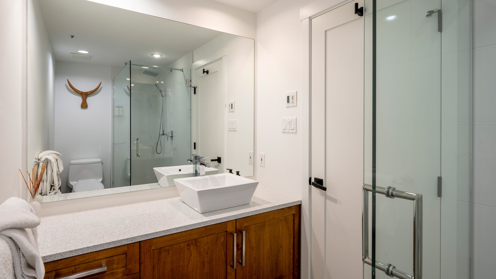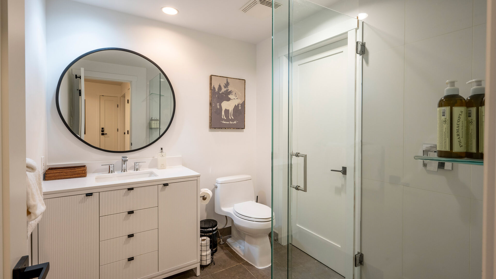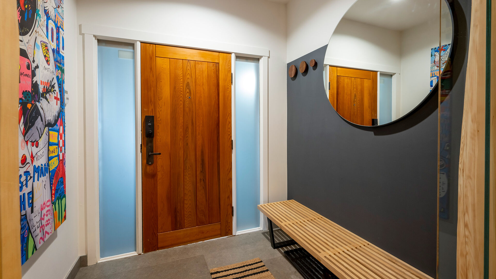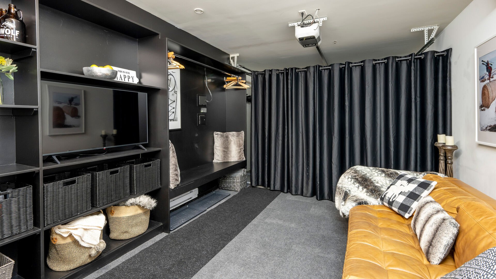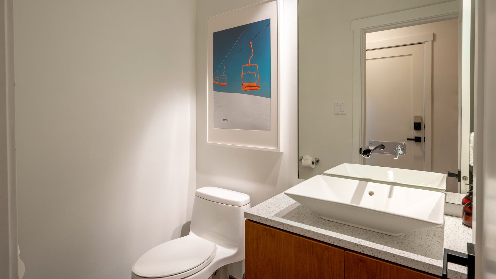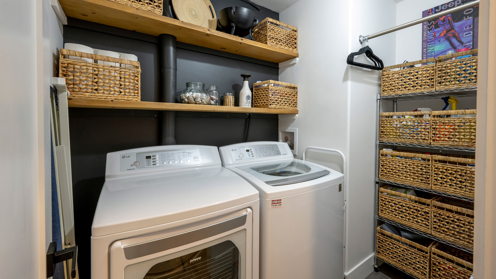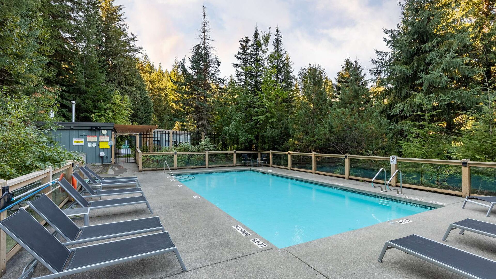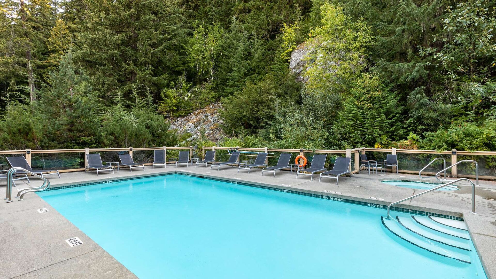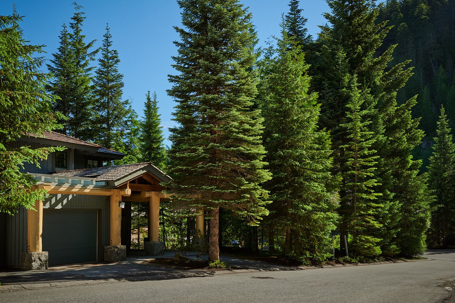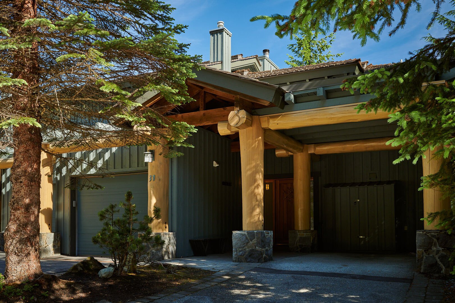- A chic and beautifully renovated 4-Bedroom, 3.5-Bathroom end unit townhome located in a quiet neighbourhood above the Creekside Village.
- Ski-Out access onto Whistler Mountain, bringing you down to the Creekside Gondola just short walk from the complex.
- Ski-In straight to the complex.
- The Ski-In/Ski-Out is an intermediate/advanced run.
- Abundant natural light, large windows, high vaulted ceilings, and a cozy gas-burning fireplace.
- Fully equipped kitchen with a top-of-the-line Wolf oven, coffee maker, blender, full-sized fridge, and freezer.
- Large wrap-around covered deck featuring a gas barbecue, dining table for 8, seating area and heaters.
- Heated garage converted into a media/games room with ping pong table and plenty of room to store your skis & boards.
- Private hot tub access from lower level.
- In suite washer & dryer.
- Communal swimming pool and hot tub located in the complex. Pool only open during the summer months.
- A short walk from the complex to the Ski-Out onto Whistler Mountain, bringing you down to Creekside Village & Gondola. Ski-In straight to complex.
- Parking: Private driveway fits 3 cars + visitor stalls based on availability
- Occupancy: Standard is 8 guests, maximum is 9
- Extra guest fee: $50/night per adult
- Baby gear rentals: Pack & Play, highchair, baby gates, etc. available to rent for nightly fee. Subject to availability.
- Note: This home does not have A/C, like many in Whistler. One fan per bedroom is provided. Compensation or refunds not provided for warm temperatures.
- 1-night deposit due at time of booking. Remaining balance due 30 days prior to arrival.
- A 3.5% processing fee is applied to credit card payments.
- For alternate payment methods, contact Aloha Whistler Accommodations.
- All payments are non-refundable once processed.
RMOW Business License No.: 00013939
BC Registration No.: PM914269264


 4
4 3.5
3.5 9
9
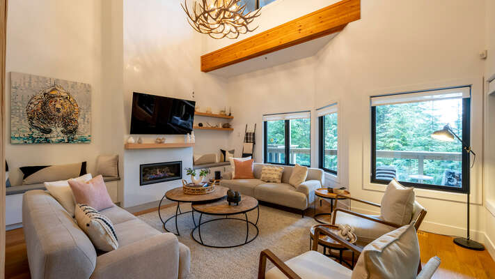
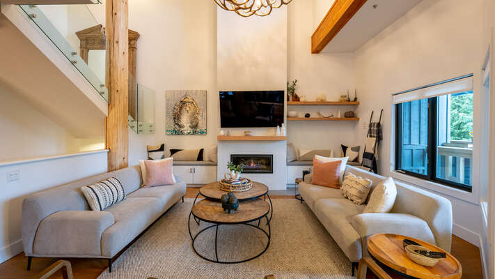
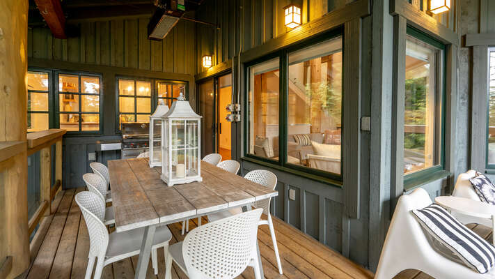
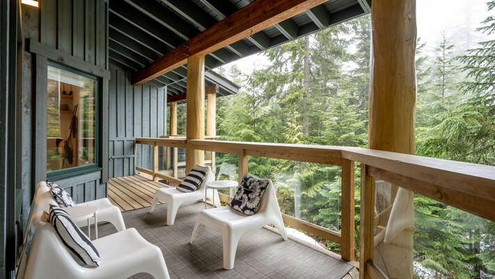
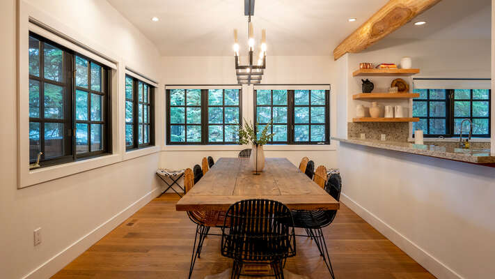
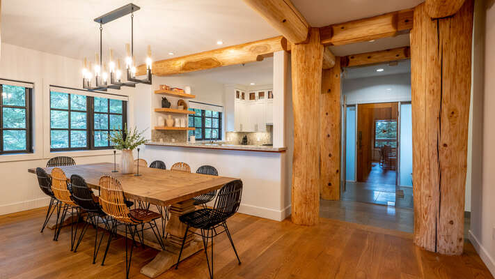
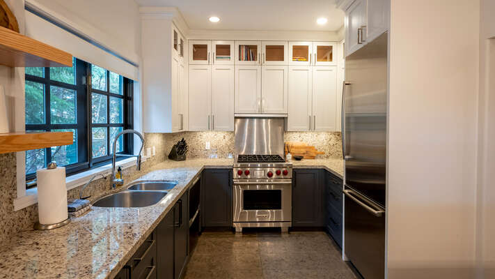
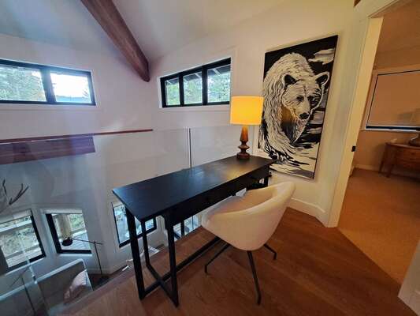
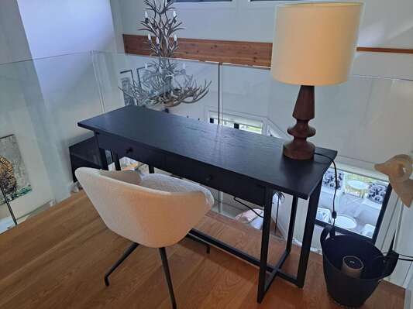
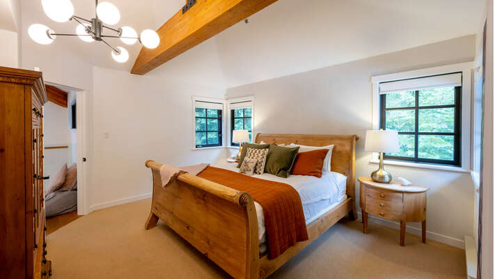
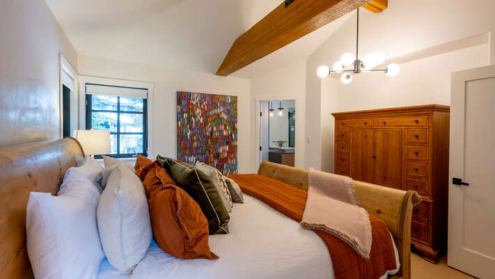
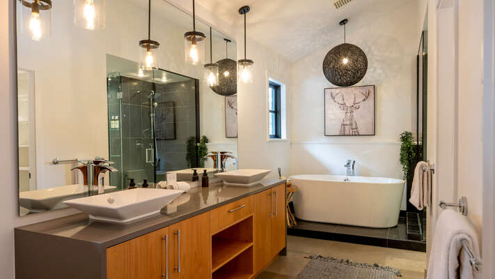
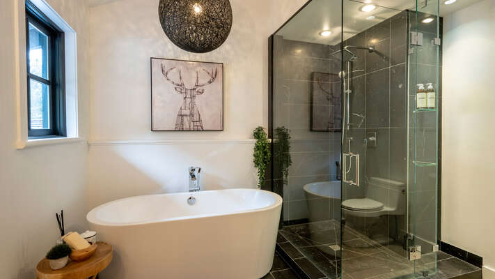
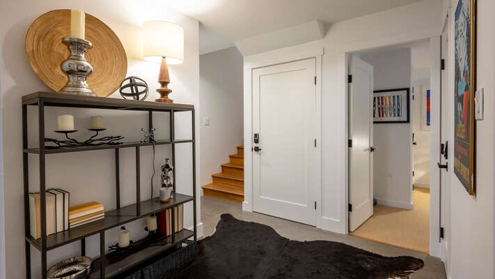
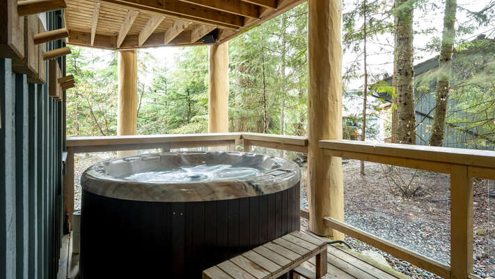
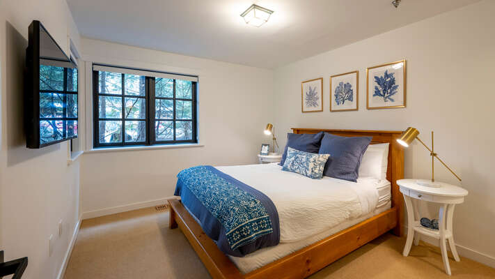
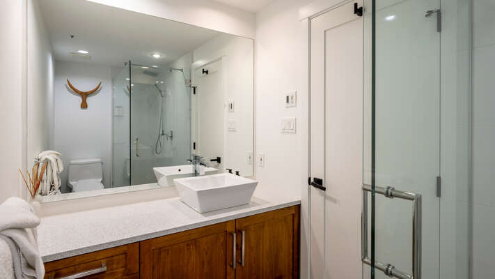


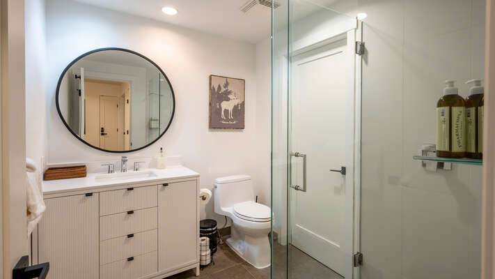

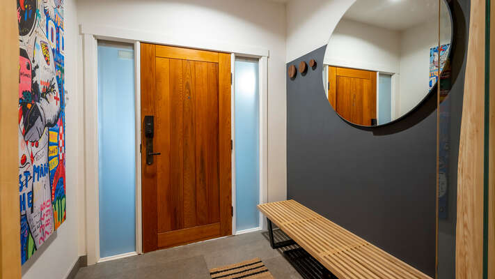
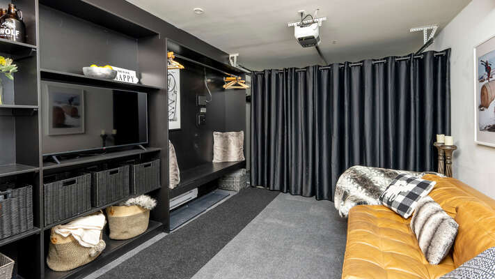
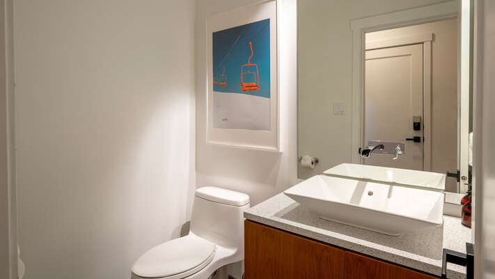
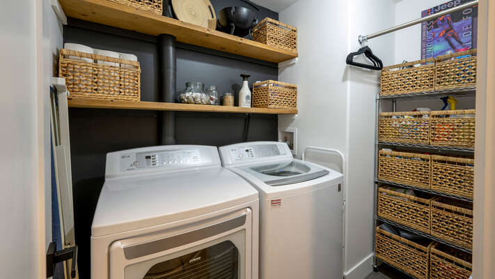
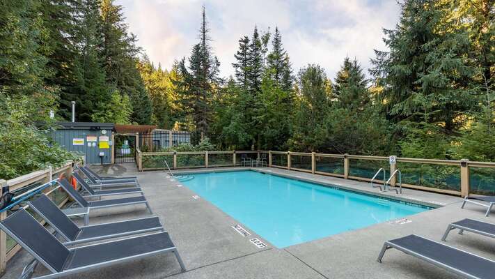
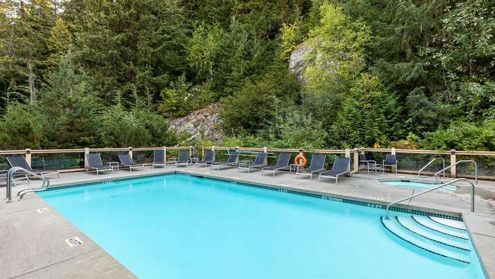

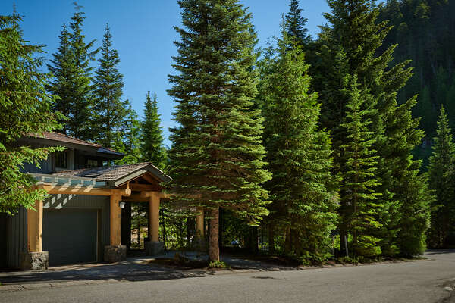
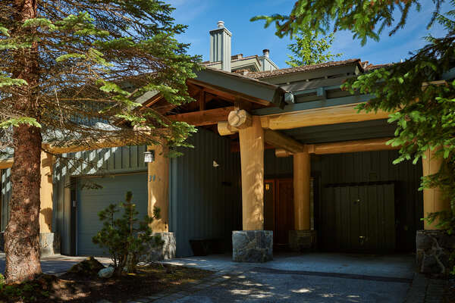
 Secure Booking Experience
Secure Booking Experience

